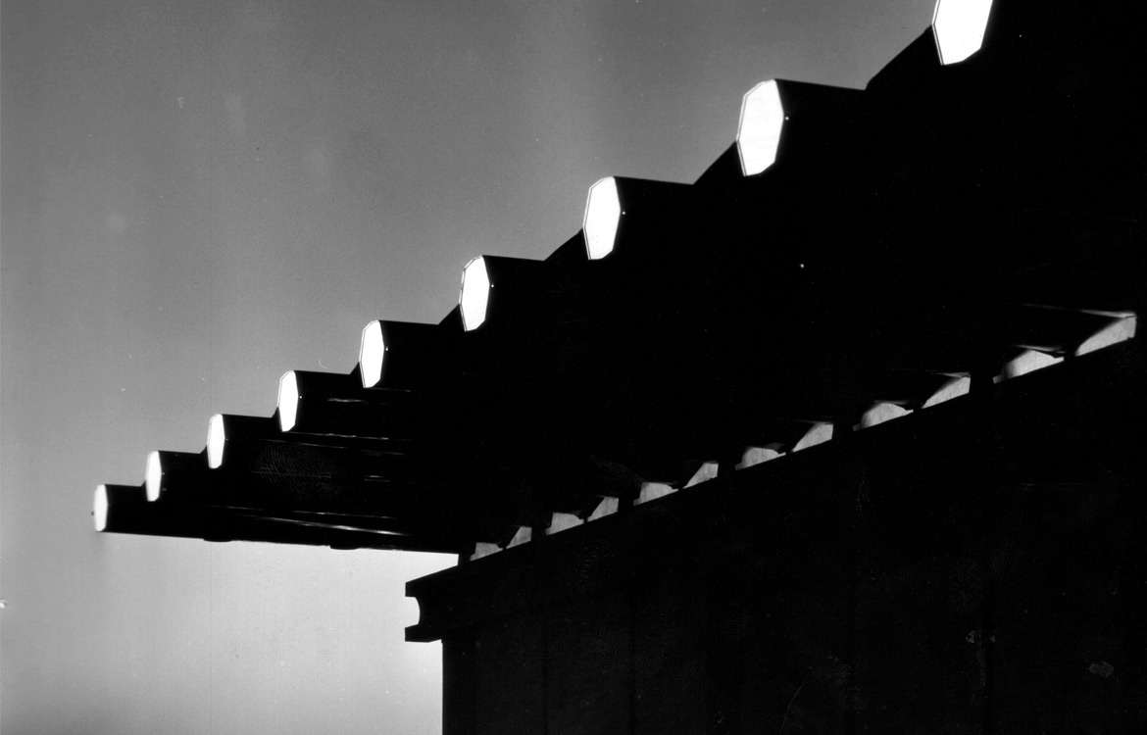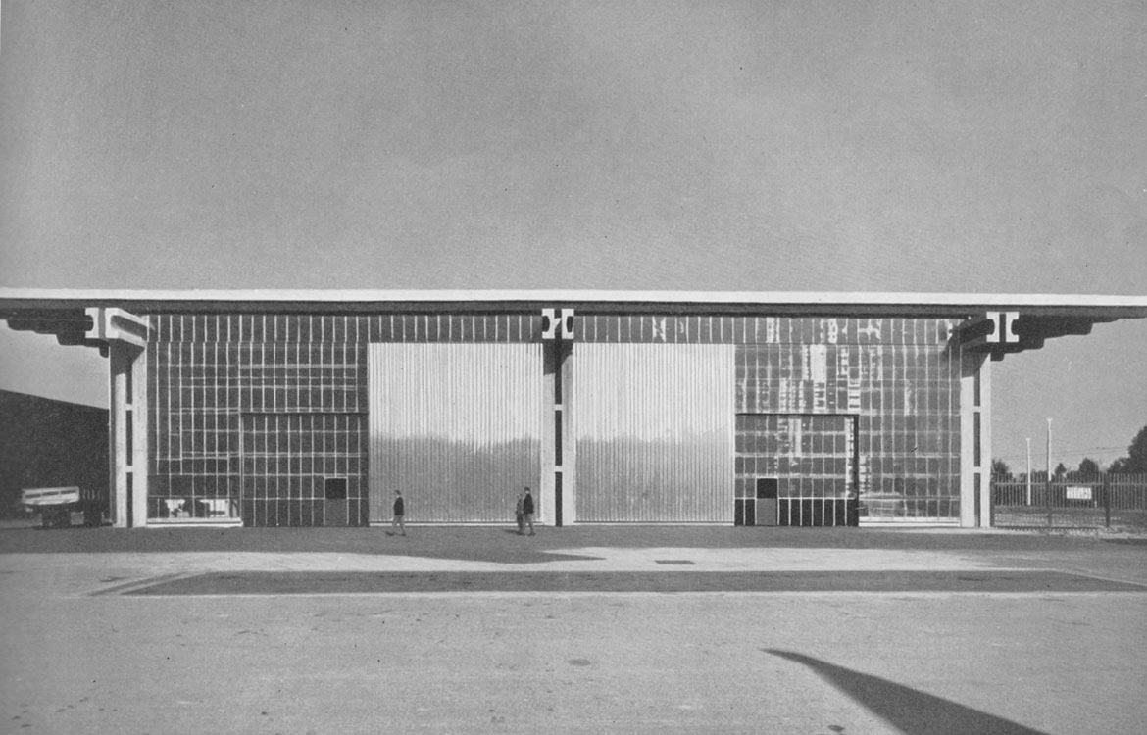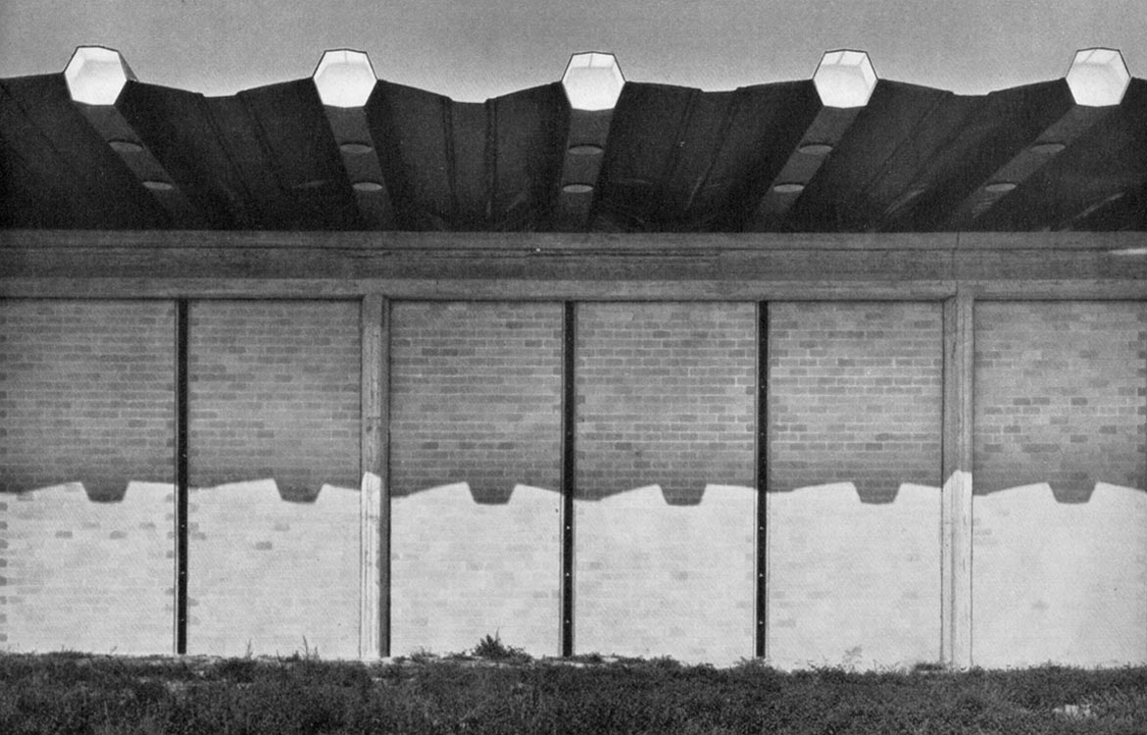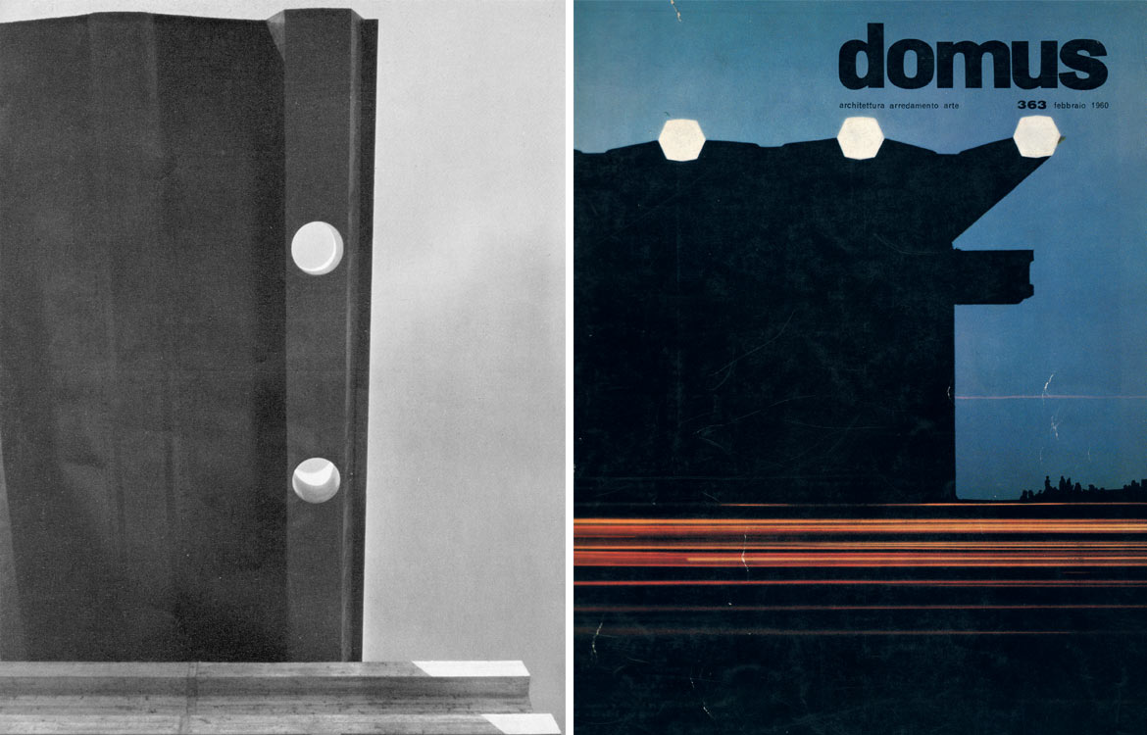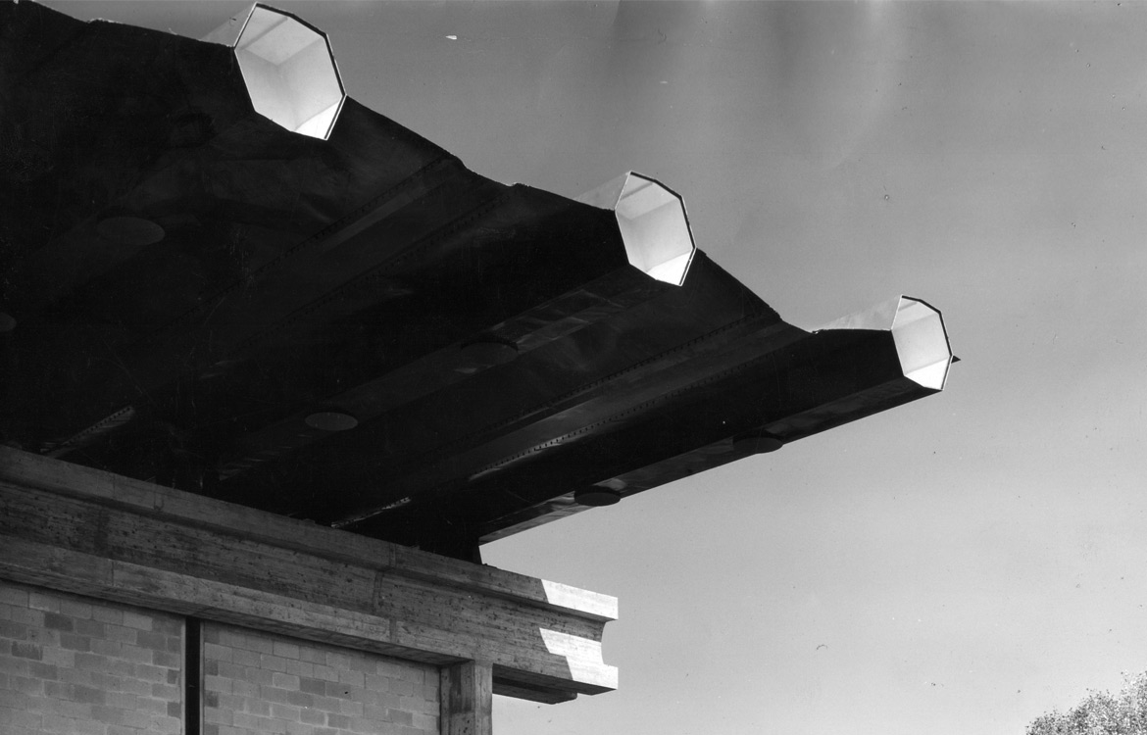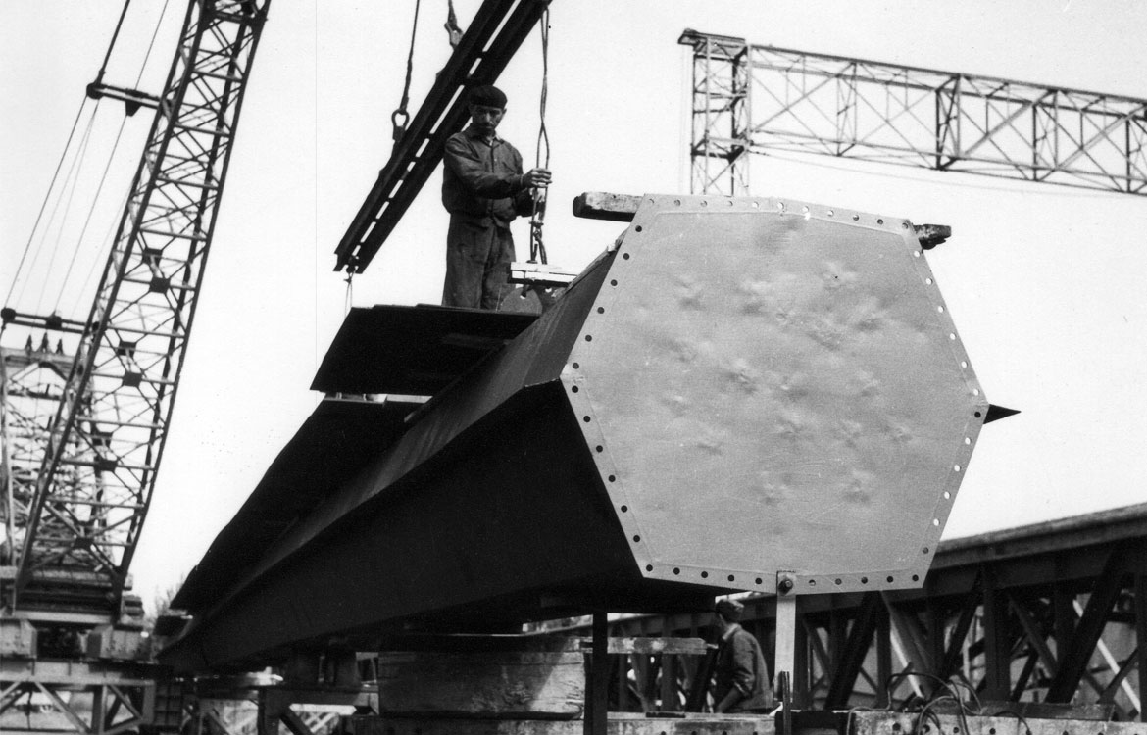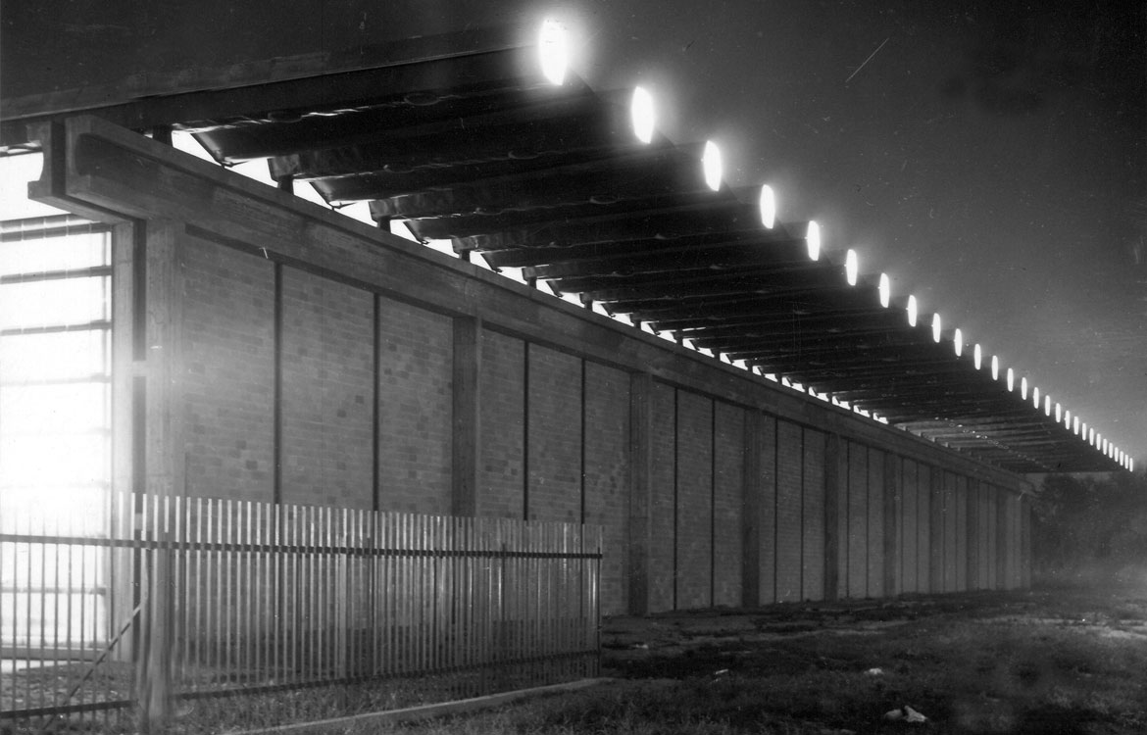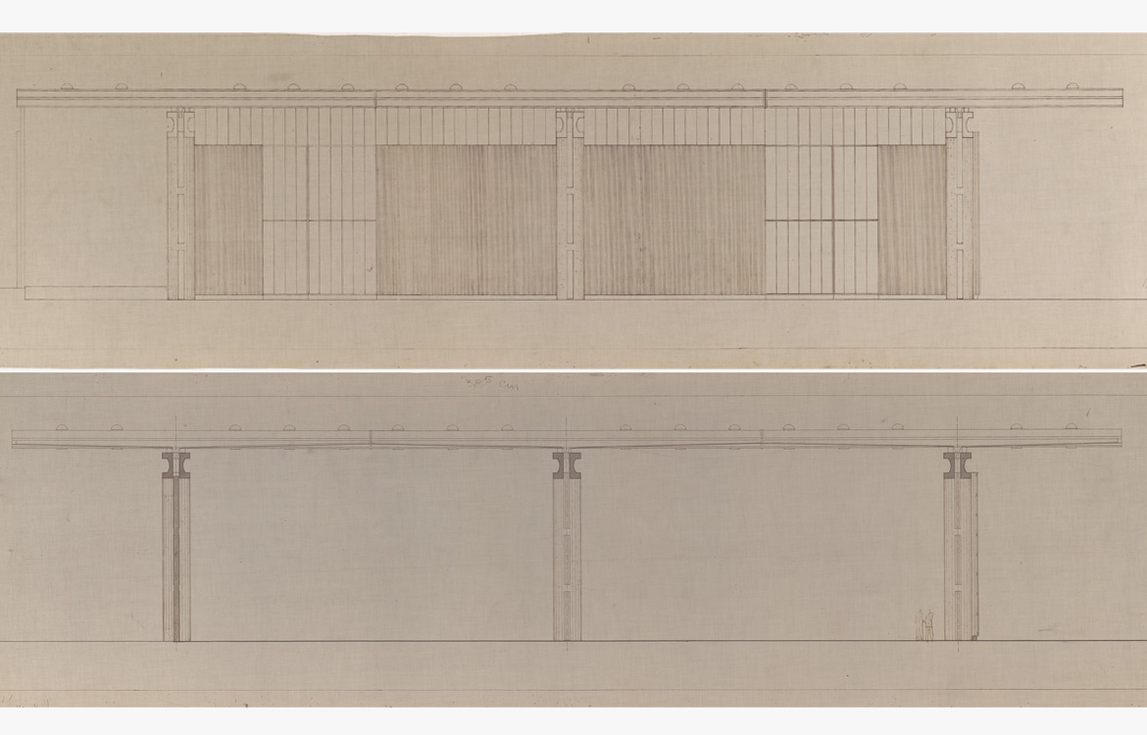Morassutti Warehouse
Padua – 1959
Architecture: Angelo Mangiarotti and Bruno Morassutti
Structures: Aldo Favini
Client: Paolo Morassutti S.p.A.
Demolished
Structural scheme
Roof in bent sheet metal on box beams over span and with overhang, simply resting on supports.
«…It is an iron warehouse. The structure is in reinforced concrete with two longitudinal spans and a sheet-metal roof in which hexagonal sheet-metal tubes form the crossbeams: the lateral enclosure walls (where definitive) are in corrugated aluminum sheet and glass, supported by a structure in bent steel sheet; light enters the interior from above, through cylindrical channels in sheet metal inserted in the tubes of the roof and protected on the roof by transparent domes. The building has an extraordinary physiognomy: on its own, it determines the character of the entire area in which it stands, the zone of industrial suburbia that surrounds it. This expressive power does not lie in an exaggeration of forms, in any technical or representative display. Its forms are simultaneously fantastic and proper. They do not exaggerate the theme; they discover it.»
From “Domus”, no. 363.
«…A pure, simple construction, without particular needs, to be used as a warehouse of material for trade. Having discarded the idea of a reticular structure composed of flat frames completed by secondary beams and sheet metal above, I thought about a structure that would be load-bearing and simultaneously form the roof. The idea came to me when I was looking at the Larsen-type piling, shown here, used to temporarily shore embankments. For economy, the beams with a length of 60 meters have intervals of about 4.15 m and are connected by a sheet-metal “tarp” that has a “covering” function while also acting as flashing for rainwater. The section was transformed from a rectangle into a hexagon, since the traction of the “tarp” would deform the vertical wall. The beams rest directly on the central pillars, while the lateral pillars support them thanks to a sturdy neoprene bearing to permit thermal expansion. The thickness of the tubular beams is 18/10 mm, by a height of 916 mm; that of the tarp is 15/10 mm. To avoid the “Brazier effect” (bending of the section) and deformation caused by the traction of the “tarp,” I have inserted steel cylinders that would have the function, though limited, of skylights as well. The particular form of the coupled C beams, separated by 20 cm, like the pillars, is due to the need to position the flashings and drainpipes to convey rainwater to the sewers.»
AF 2004.
Publications
• Edificio industriale a Padova, in “Domus” no. 363, February 1960;
• V. Gandolfi, L’acciaio nell’architettura, CISIA, Milano 1960;
• Monument in Padua, in “Architectural Forum” vol. 112, no. 4, 1960.
Anno
1959Tipologia
Collaborations, HighlightsArchitetto
Angelo Mangiarotti e Bruno Morassutti

