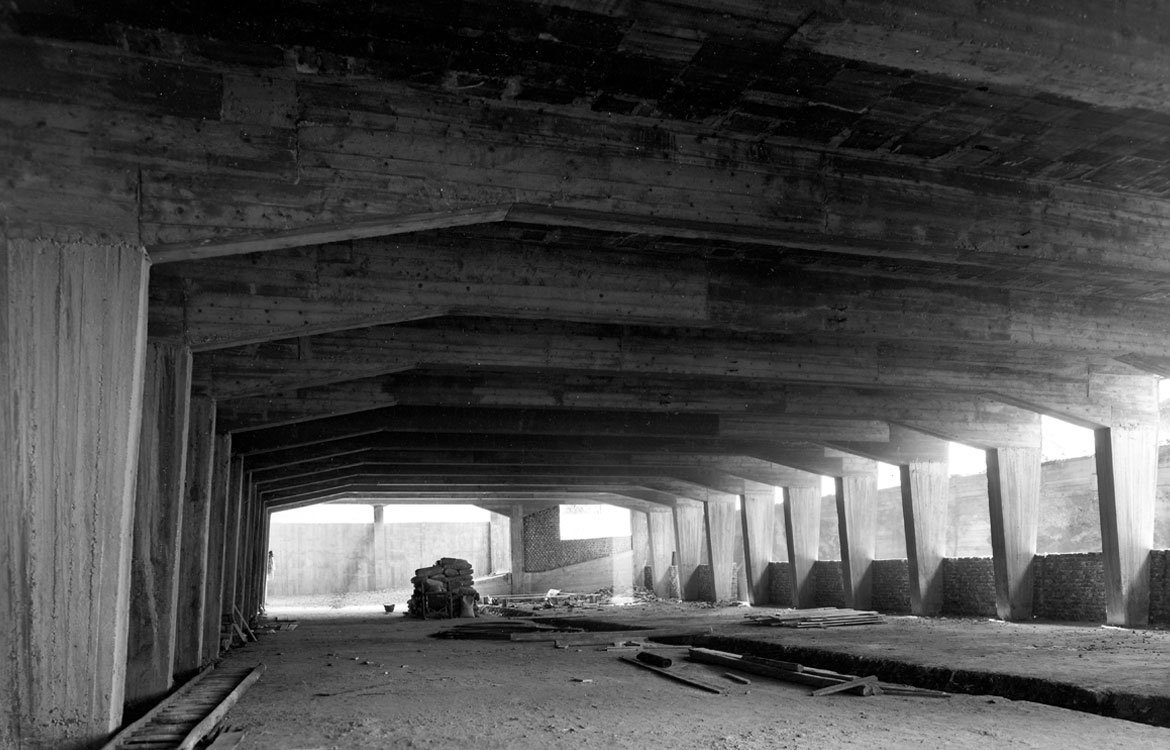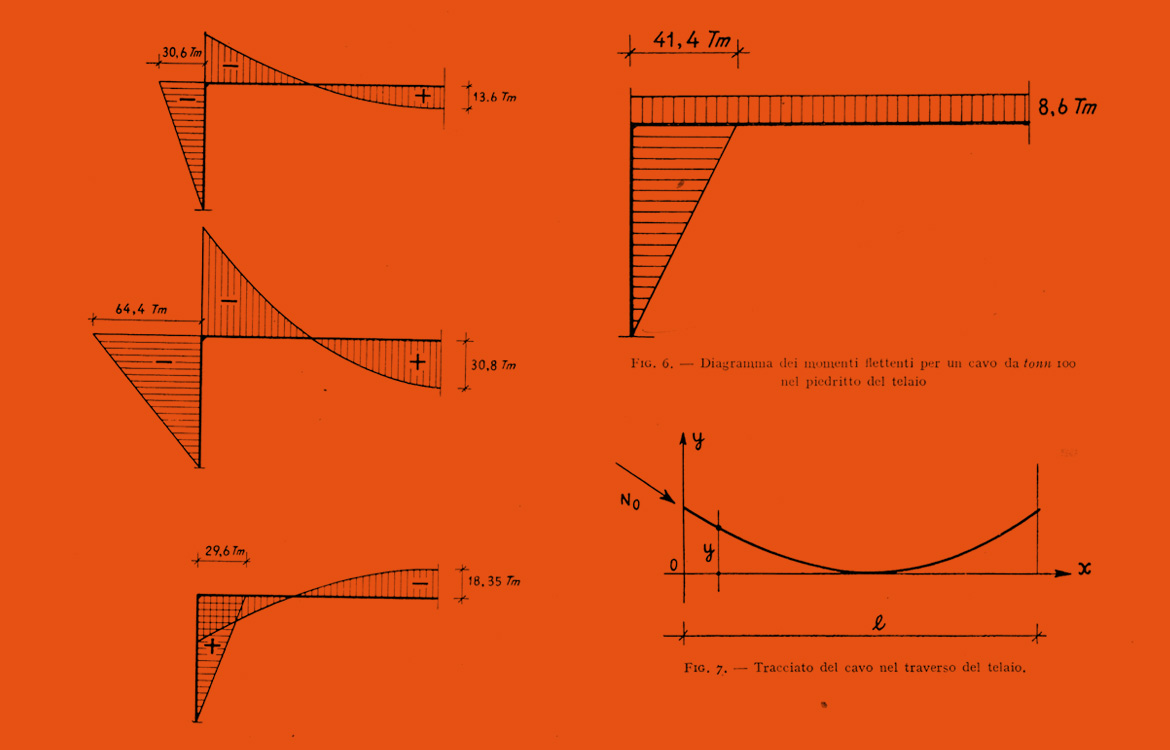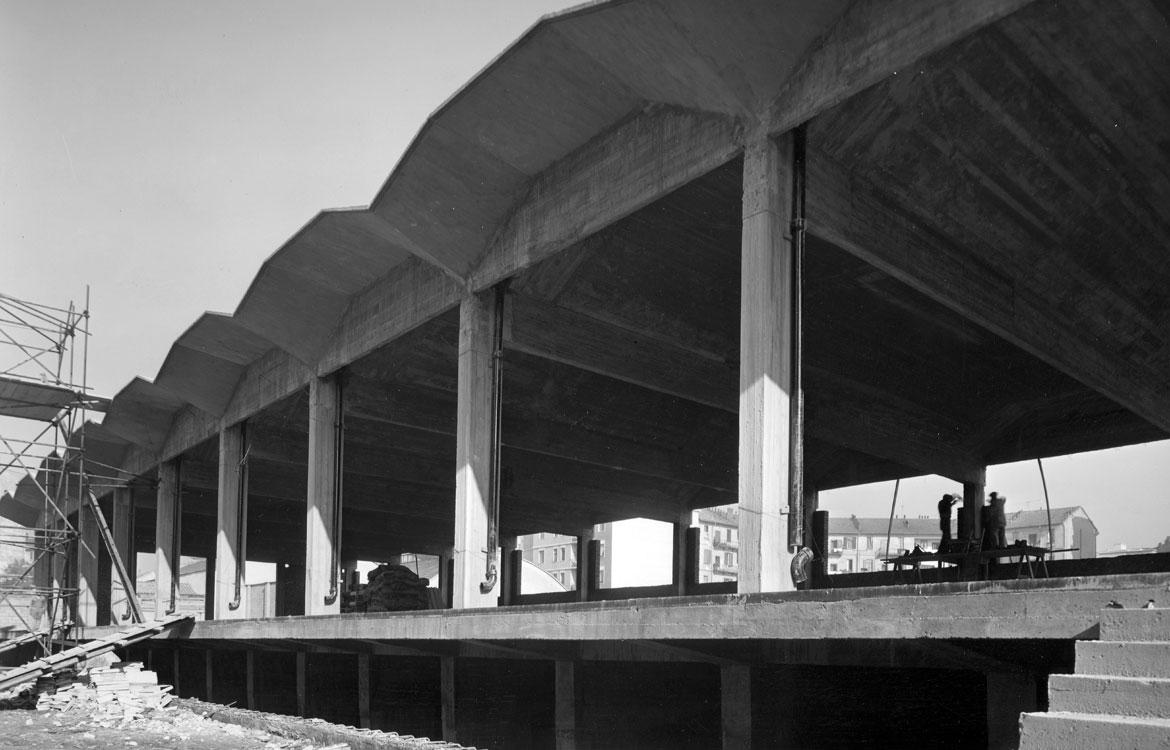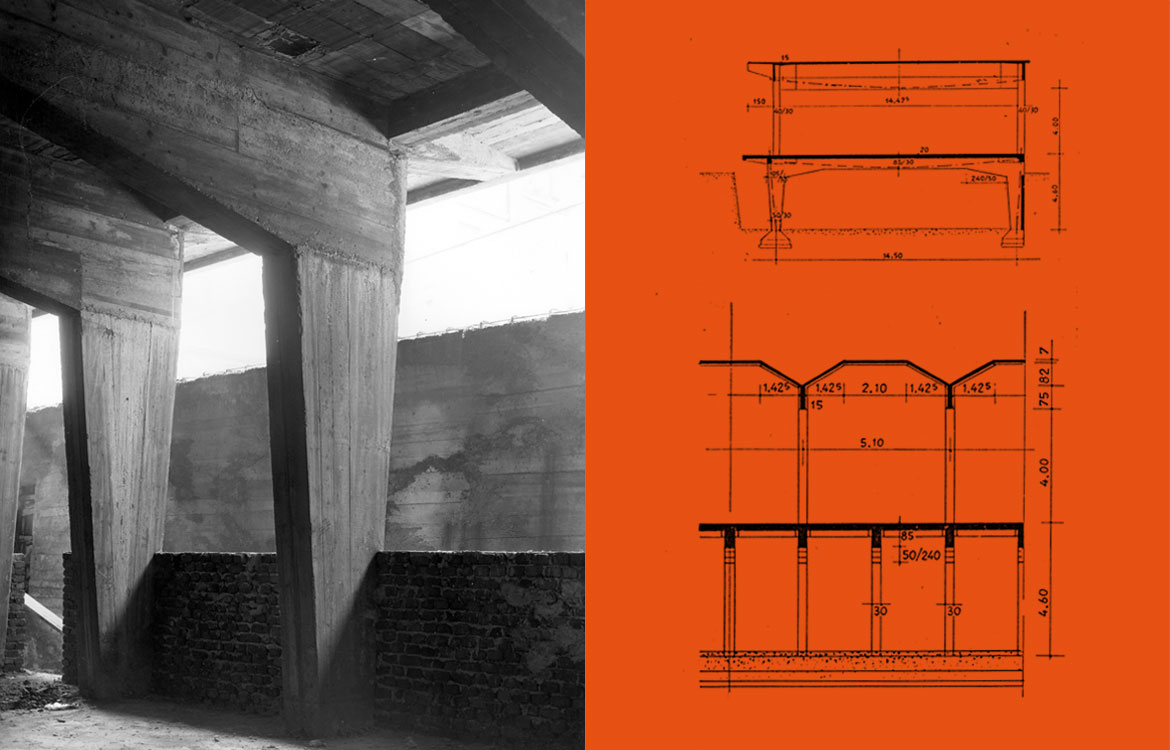San Pellegrino warehouse
Milan – 1955
Architecture: Aldo Favini
Structures: Aldo Favini
Client: Società San Pellegrino, Milan
Industrial building on two covered levels of 600 m2.
Structural scheme
Lower level: prestressed reinforced concrete frames with a span of 14.5 meters, hinged at the foot at intervals of 2.55 m; upper level: slab in concrete and masonry, thickness 20 cm; hollow prestressed thin vault roof, thickness 7 cm, over span of 15 meters, with 5.1 meter spacing.
This is a building of an experimental character, like all those made in this period by AF (see the AQUILA service station and the Bocconi dining hall). In this case two construction elements are interfaced: the prestressed frame in the repeated spans and the thin vaults, given a geometric section variation in this case. Besides experimentation with the pre-tensioning system he developed and had recently patented, this is an example of the typological research of AF on the elements of the industrial building.
Publications
• AF, Deposito medicinali in cemento armato precompresso, in “Giornale del Genio Civile”, n. 1-2, January-February 1956.
Anno
1955Tipologia
Individual practiceArchitetto
Aldo Favini




